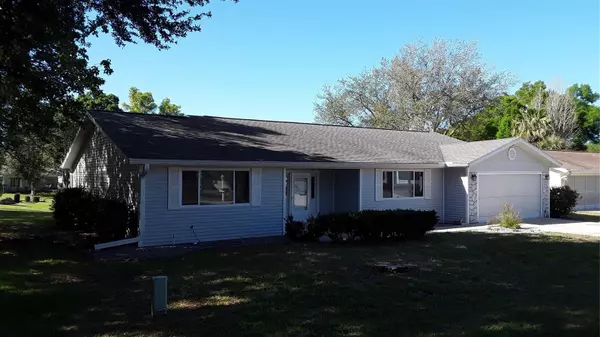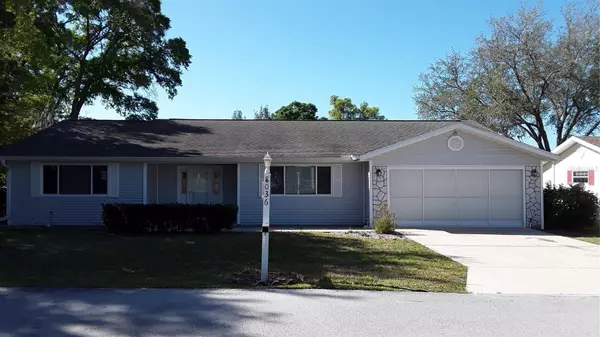For more information regarding the value of a property, please contact us for a free consultation.
8036 SW 108TH ST Ocala, FL 34481
Want to know what your home might be worth? Contact us for a FREE valuation!

Our team is ready to help you sell your home for the highest possible price ASAP
Key Details
Sold Price $249,900
Property Type Single Family Home
Sub Type Single Family Residence
Listing Status Sold
Purchase Type For Sale
Square Footage 1,842 sqft
Price per Sqft $135
Subdivision Oak Run Nbrhd 10
MLS Listing ID OM655189
Sold Date 09/06/23
Bedrooms 3
Full Baths 2
Construction Status Inspections
HOA Fees $166/mo
HOA Y/N Yes
Originating Board Stellar MLS
Year Built 1991
Annual Tax Amount $2,995
Lot Size 6,969 Sqft
Acres 0.16
Lot Dimensions 80x87
Property Description
HUMONGOUS PRICE REDUCTION on home having 3 bedrooms, 2 full baths with 2827 Square feet under roof. Totally remodeled and better than new with an expansive Florida Room with windows over looking huge semi-private retention pond. Home has new kitchen cabinets, new carpet put in March 21, 2023 and newer ceramic tile. Home includes 2 master suites, new dark wood laminate just put in and hot tub connections in place in huge Florida room. New over-sized air condition, fruit trees, block windows in bathroom with some furniture remaining with home. $ 60,000.00 PRICE REDUCTION. Home is termite free with an active transferable termite bond insurance policy.
Oak Run is an active community in Ocala, Florida which offers residents an expansive list of amenities that includes 5 clubhouses, fitness center and the Royal Oaks Golf Club. Monthly fee of $ 166 includes security, basic cable TV, myriad of recreational activities & clubs. Also included in the fee are garbage collection, sewer, 7 swimming pools (heated and non-heated), shuffleboard, tennis, road maintenance, lawn service, bus service & 50 clubs providing an active lifestyle. Room Feature: Linen Closet In Bath (Primary Bedroom).
Location
State FL
County Marion
Community Oak Run Nbrhd 10
Zoning PUD
Rooms
Other Rooms Bonus Room, Den/Library/Office, Florida Room, Great Room, Inside Utility
Interior
Interior Features Built-in Features, Cathedral Ceiling(s), Ceiling Fans(s), Eat-in Kitchen, Living Room/Dining Room Combo, Primary Bedroom Main Floor, Open Floorplan, Skylight(s), Solid Surface Counters, Solid Wood Cabinets, Split Bedroom, Thermostat, Vaulted Ceiling(s), Walk-In Closet(s), Window Treatments
Heating Central, Electric, Exhaust Fan
Cooling Central Air
Flooring Carpet, Ceramic Tile, Laminate, Tile
Fireplace false
Appliance Dishwasher, Disposal, Dryer, Electric Water Heater, Exhaust Fan, Freezer, Ice Maker, Microwave, Range, Refrigerator, Washer, Water Softener
Laundry Inside, Laundry Closet, Laundry Room
Exterior
Exterior Feature Courtyard, Garden, Irrigation System, Lighting, Rain Gutters, Sliding Doors, Storage, Tennis Court(s)
Parking Features Covered, Deeded, Driveway, Garage Door Opener, Ground Level, Guest, Off Street, Parking Pad, Tandem
Garage Spaces 2.0
Pool Deck, Fiber Optic Lighting, Gunite, Heated, Indoor, Lighting, Outside Bath Access, Pool Sweep, Solar Power Pump, Tile
Community Features Association Recreation - Owned, Clubhouse, Deed Restrictions, Fitness Center, Gated, Golf Carts OK, Golf, Irrigation-Reclaimed Water, Park, Playground, Pool, Racquetball, Restaurant, Sidewalks, Special Community Restrictions, Wheelchair Access
Utilities Available BB/HS Internet Available, Cable Available, Electricity Connected, Street Lights, Underground Utilities, Water Connected
Amenities Available Basketball Court, Cable TV, Clubhouse, Fitness Center, Gated, Golf Course, Maintenance, Park, Pickleball Court(s), Playground, Pool, Racquetball, Recreation Facilities, Sauna, Security, Shuffleboard Court, Spa/Hot Tub, Tennis Court(s), Trail(s)
View Garden
Roof Type Shingle
Attached Garage true
Garage true
Private Pool No
Building
Lot Description Cleared, In County, Landscaped, Level, Near Golf Course, Near Public Transit
Story 1
Entry Level One
Foundation Block, Concrete Perimeter, Slab
Lot Size Range 0 to less than 1/4
Sewer Private Sewer
Water Private
Structure Type Block,Vinyl Siding,Wood Frame
New Construction false
Construction Status Inspections
Others
Pets Allowed Yes
HOA Fee Include Guard - 24 Hour,Cable TV,Common Area Taxes,Pool,Maintenance Grounds,Management,Other,Recreational Facilities,Security,Sewer,Trash
Senior Community Yes
Pet Size Extra Large (101+ Lbs.)
Ownership Fee Simple
Monthly Total Fees $166
Acceptable Financing Cash, Conventional, FHA, Private Financing Available, USDA Loan, VA Loan
Membership Fee Required None
Listing Terms Cash, Conventional, FHA, Private Financing Available, USDA Loan, VA Loan
Num of Pet 5
Special Listing Condition None
Read Less

© 2025 My Florida Regional MLS DBA Stellar MLS. All Rights Reserved.
Bought with COLDWELL REALTY SOLD GUARANTEE



